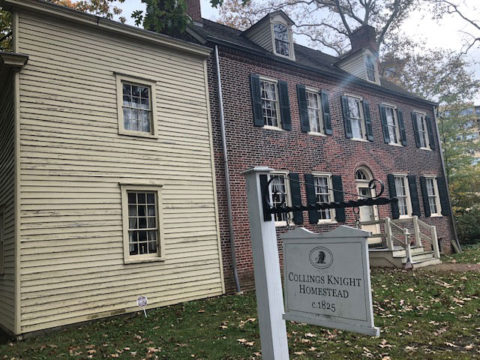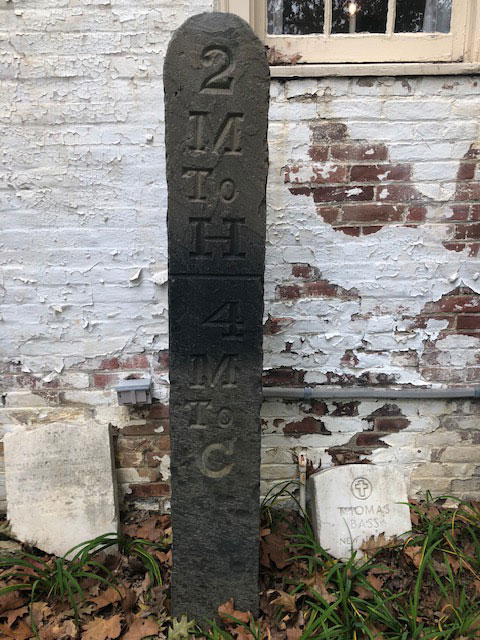In 1825, Edward Zane Collings undertook the construction of a house for himself and his widowed sister, Rebecca Knight, and her children, on farmland north of Newton Creek that he had inherited from his father in 1820. The property had been passed down from his great-grandfather, Robert Zane, an original settler and member of the 1682 Newton Colony. Edward Collings engaged the services of local carpenter John Ireland to construct a late Federal-style home built to imitate early Colonial houses that evolved over time with added wings for family expansion.
Between 1825 and 1867 members of the Collings family used the farm for agricultural purposes. In 1868 Edward Collings Knight, nephew of the original builder, purchased the farmland and placed it under the care of another cousin, Richard T. Collings, who developed a gentleman’s dairy farm and fostered horse and cattle breeding. Edward C. Knight also established a real estate firm, bought up neighboring tracts and began to lay out and subdivide parcels into development lots. The result was the creation of the Borough of Collingswood in 1888, its centerpiece being a 100 acre triangle – former farmland in front of the homestead – which he entrusted as parkland for the newly formed Borough. The house remained in the Knight family until nearly the middle of the 20th century, when it was sold out of the family. Fortunately, in 1967 owner Charles Chase recognized the historic importance of the site and bequeathed the property to the Borough of Collingswood to be used as a museum and educational center. Today the Collings-Knight House stands opposite the corner of Knight Park as a tribute to the descendants of the founders of the Newton Colony, and the years of agrarian interests they upheld before the 19th century development of Collingswood as a planned suburb.
Preservation & Restoration
In the 1970s and 1980s, much preliminary work was done: the house was placed on the National and New Jersey Historic Registers, the Friends of Collings-Knight Homestead was formed to oversee operations and spearhead fundraising efforts, and a preservation plan was developed to guide the restoration. In the 1990s the house was closed to large groups because of structural problems. First floor structural reinforcement became a priority, along with chimney restoration and roof replacement. The shed was repainted, and the house reopened to the public in 1996.
During the last decade, the house has seen brick and mortar restoration (2000-2001), window restoration (2002-2004), ceiling repairs (2004), interior plaster restoration (2005), and revival of the front walk and carriage block (2006). The latest major projects, completed in 2010 and 2011, were restoration of the attic plaster, painting of all interior woodwork, and restoration of the front façade shutters. In 2012, we replaced the cellar windows, storm doors and an exterior door, greatly improving security and heat conservation.

